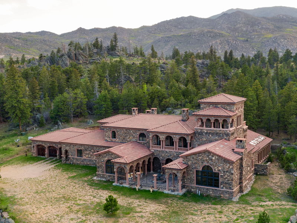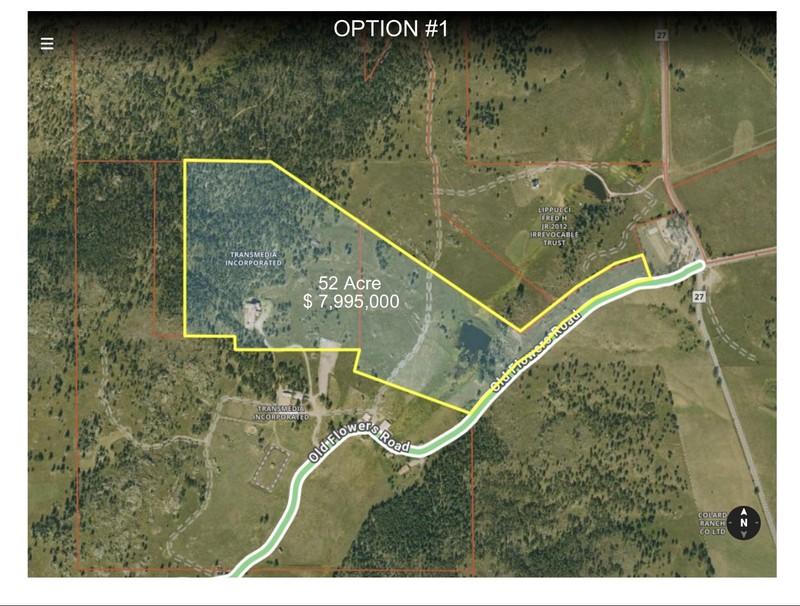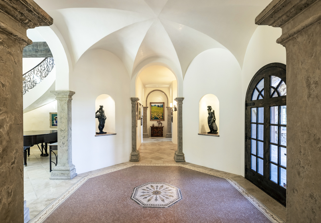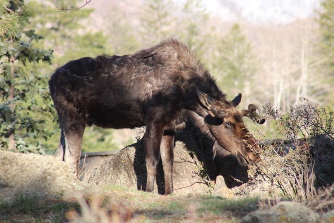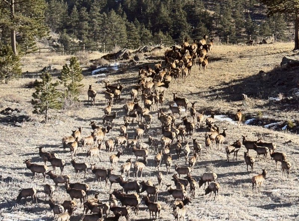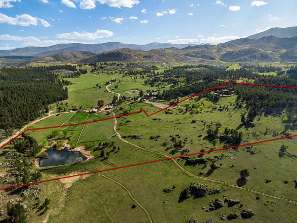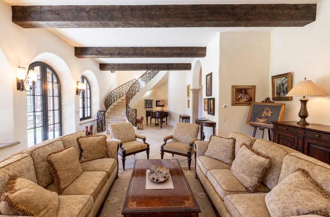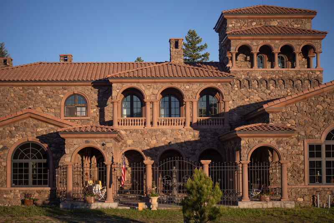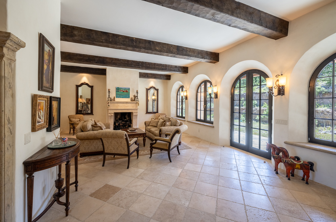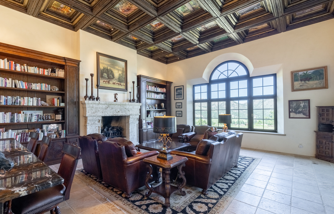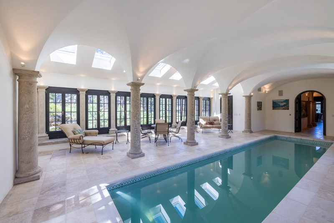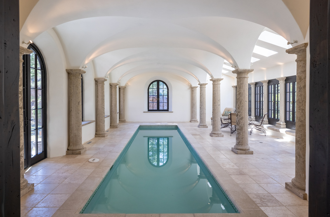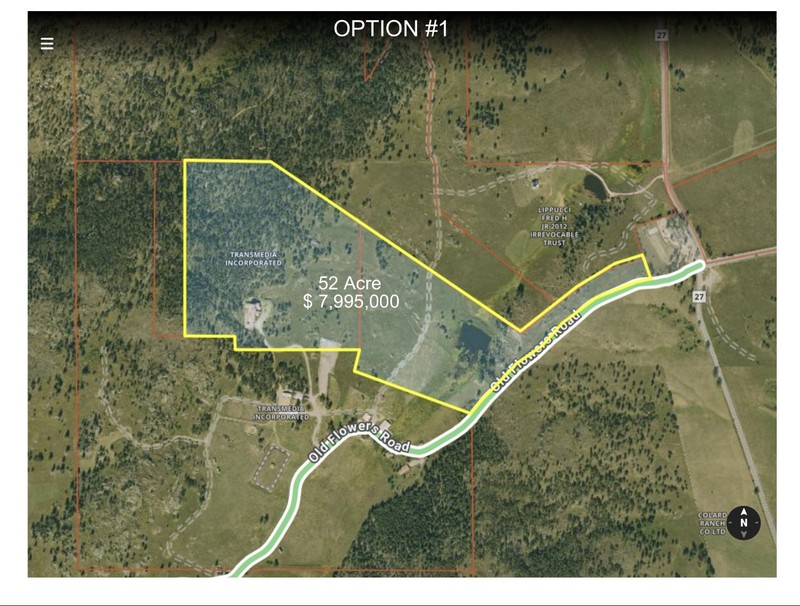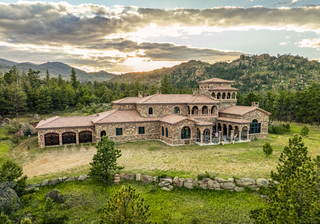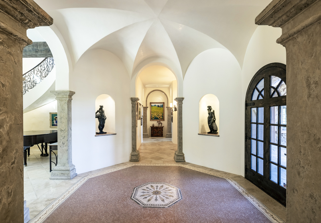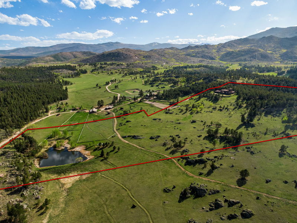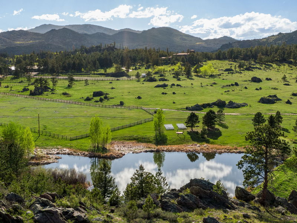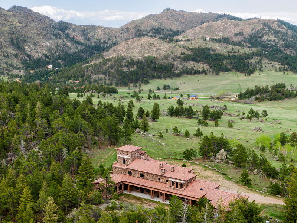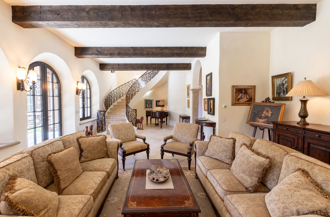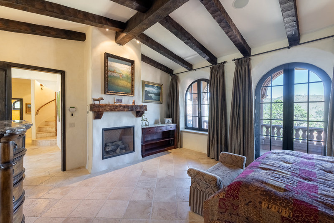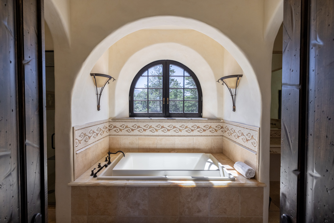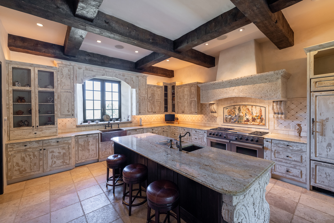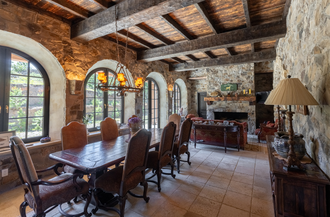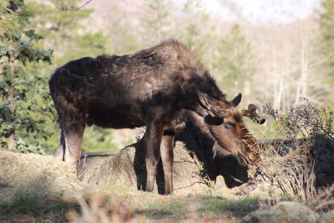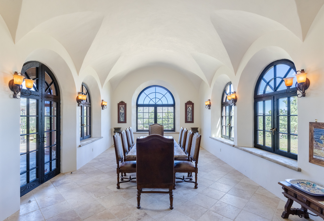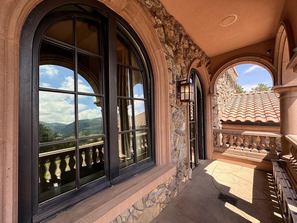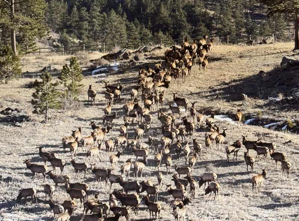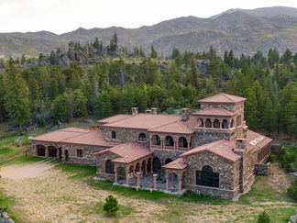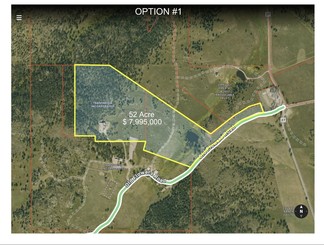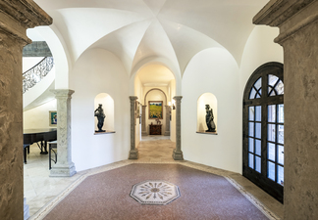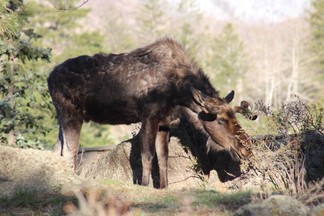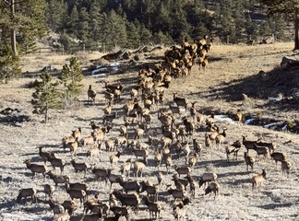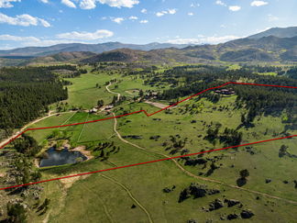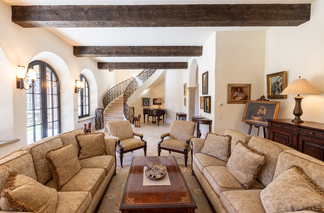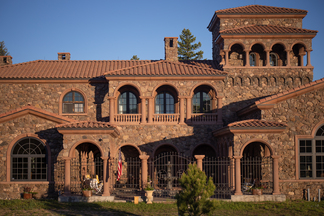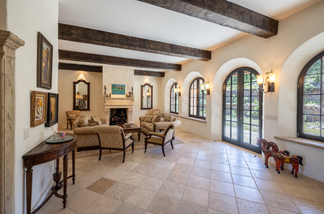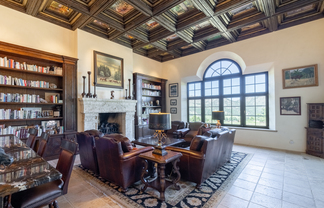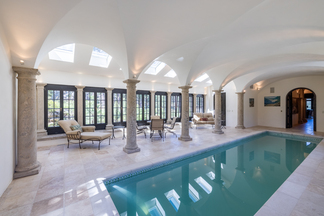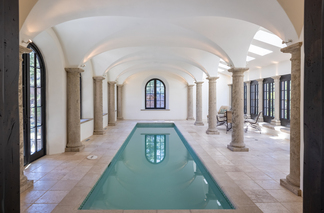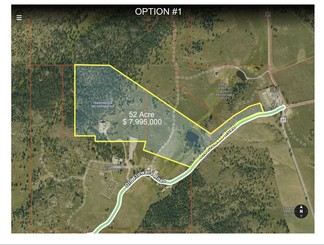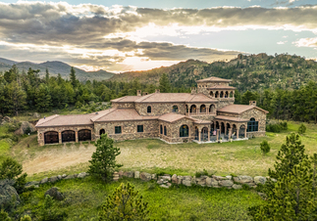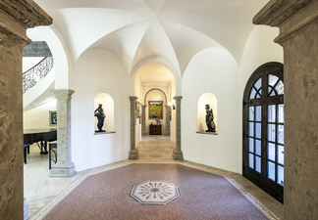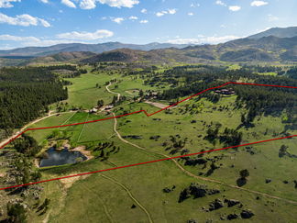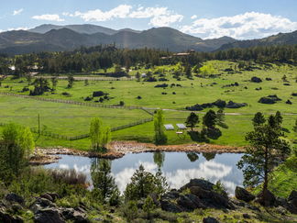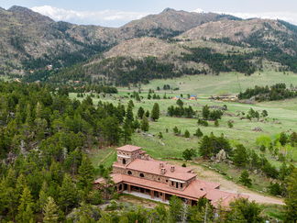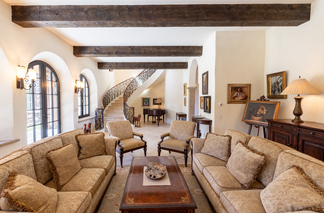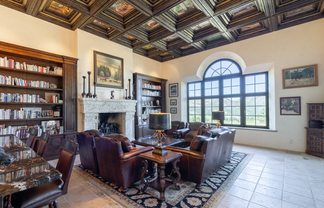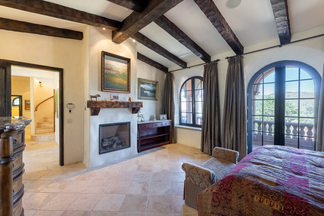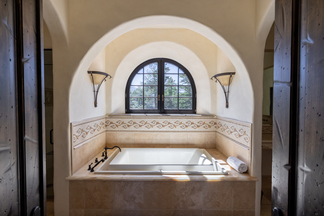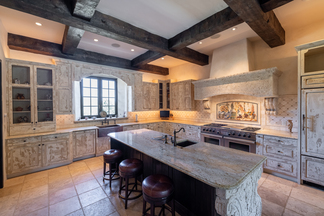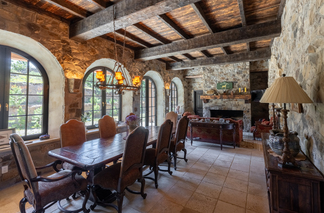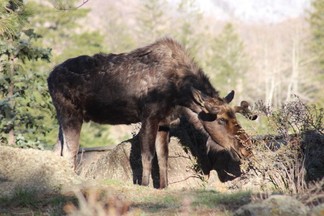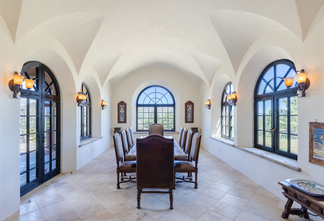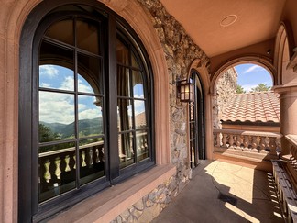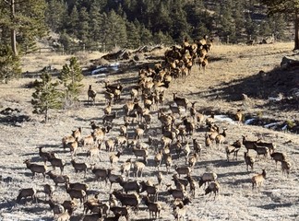Property Details
9200 Old Flowers Road Bellvue, Colorado 80512
Offered at $6,700,000Stove Prairie Ranch & The Villa ~ A Legacy Estate on 52 Pristine Acres in the Heart of the Colorado
(Additional 103 acres available)
Nestled in one of Northern Colorado’s most scenic and historically rich valleys, Stove Prairie Ranch is where heritage, nature, and luxury converge. The land itself is steeped in legacy; once sacred ground for the Ute Indians and a pivotal passage for westward explorers and The Pony Express. This remarkable estate has evolved into a sanctuary of refined elegance—its story beginning in 1828 with the founding of nearby Laporte, the historic “door” to the Rockies. Conveniently situated at the intersection to three major canyons in the Foothills (Rist Canyon to Fort Collins, Buckhorn Canyon to Loveland, and Poudre Canyon to east/west Northern Colorado), enabling the property to offer both seclusion and convenience.
The ranch’s name—born from the iron stoves left behind by settlers before their climb over the Continental Divide—echoes its storied past. Founded in 1896, Stove Prairie Ranch welcomed its first homestead and schoolhouse, now Colorado’s oldest still in operation. For over a century, it flourished through cattle and timber, becoming synonymous with craftsmanship and authenticity.
In 1990, a new chapter unfolded. Under visionary ownership, the ranch was transformed into An Architectural Masterpiece, a world-class equestrian estate—its pastures enriched, ecosystems revived, and architectural gems meticulously restored. Today, Stove Prairie Ranch is one of Northern Colorado’s premier destination venues—hosting bespoke weddings, corporate retreats, and exclusive events against a backdrop of endless skies and panoramic mountain vistas.
Gracing 52 acres of rolling foothills and framed by panoramic mountain vistas, The Villa is a timeless estate nestled in one of Northern Colorado’s most historically rich and visually striking landscapes. Set beside a crystal-clear, spring-fed pond and surrounded by natural granite outcroppings, this iconic residence offers a rare blend of Old-World craftsmanship and modern luxury.
Constructed in 2007 with exacting attention to detail, The Villa is a true Italian-inspired sanctuary. The Villa’s exterior walls are constructed from full-thickness concrete block, overlaid with hand-selected granite, hand-picked on the property - resulting in walls over two feet thick for exceptional durability, insulation, and timeless elegance. The residence is a lasting tribute to traditional Renaissance villas. Authentic European design elements are complemented by curated artifacts throughout, some of which date back over two millennia.
At the heart of this estate is a reverence for beauty and artistry. The centerpiece of the entrance foyer is a large mosaic, approximately 2,000 years old, originally recovered from ancient Roman ruins. The third-floor atelier holds a prominent position on the third floor, distinguished by its soaring double-height ceiling and an abundance of natural light streaming in from windows on all four sides. This luminous space creates an inspiring atmosphere, perfectly suited for creativity and artistic expression.
Expansive windows throughout the home frame the surrounding landscape, blurring the line between indoor luxury and the natural world outside.
The master suite features dual bathrooms and walk-in closets, and private elevator access. Additional bedrooms enjoy balcony views offering exceptional beauty and tranquility.
Exquisite features abound: soaring 14-foot arched ceilings, custom wood-framed German windows with dual-action hinges, offering breathtaking views of the surrounding natural forest. A 32-foot indoor saltwater pool, adjacent lounge, and wellness area provide expansive, cozy, serene spaces for relaxation and rejuvenation - perfect for unwinding while soaking in through a stunning wall of floor-to-ceiling windows. Two discreet elevators connect each level.
The Villa was designed for both grand entertaining and intimate living. The formal dining room, complete with a separate service entrance via the wine and bottle room, is ideal for hosting elegant dinners. The gourmet kitchen, paired with an auxiliary prep kitchen, flows seamlessly into private guest quarters—perfect for multigenerational living or extended stays. The staircase leading from the ground floor to the upper level is a true work of art, highlighted by an intricately designed wrought iron handrail.
Private, charming guest quarters with an auxiliary kitchen equipped with a full-size Sub-Zero refrigerator, oven, and microwave. Additional cabinetry offers ample storage, and an elevator provides access to the guest living room and balcony.
Additional highlights include radiant in-floor heating throughout, a richly appointed private office and Library with a wet bar and a ceiling that features 30 paintings created by five artists, each contributing six works that reflect their unique perspective on the historical evolution of Stove Prairie Ranch. There are numerous indoor and outdoor living spaces thoughtfully crafted for year-round enjoyment. All of the massive fire-places are all made of full thickness coral.
Additional acreage totaling up to 155 acres with cottages, sheds and a state-of-the-art indoor arena are available upon request.
Inquire for further details on this extraordinary legacy property—where history, luxury, and nature converge. Marketed, not listed, by Hilton & Hyland.

